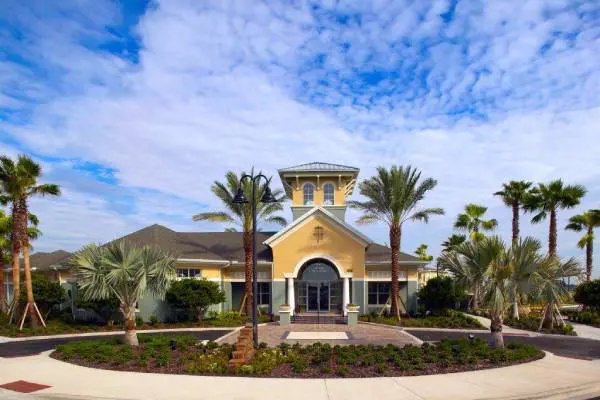We utilize our values, dedication, and latest methods in our project management services for an excellent experience. Also, we focus on other matters such as permitting, scheduling, cost estimating, construction administration and bid package review at GL Summitt Engineering, Inc. to ensure project success every time.
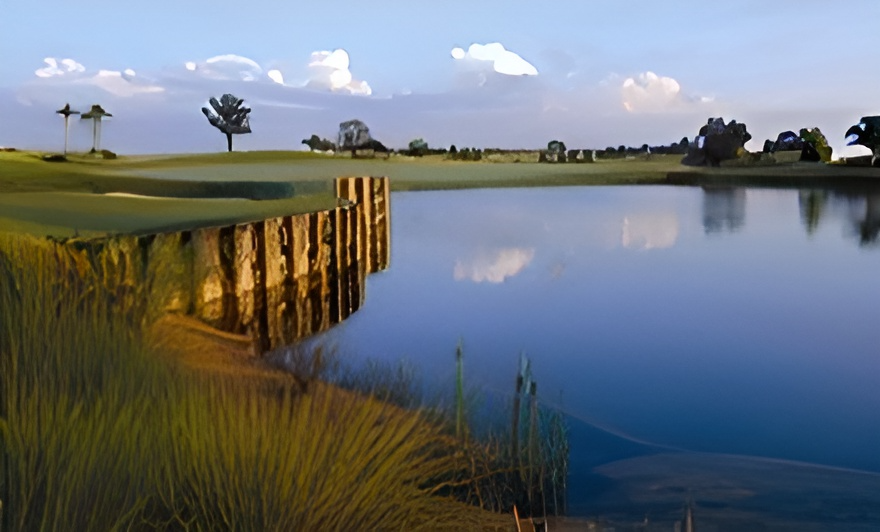
Our range of services includes the following:
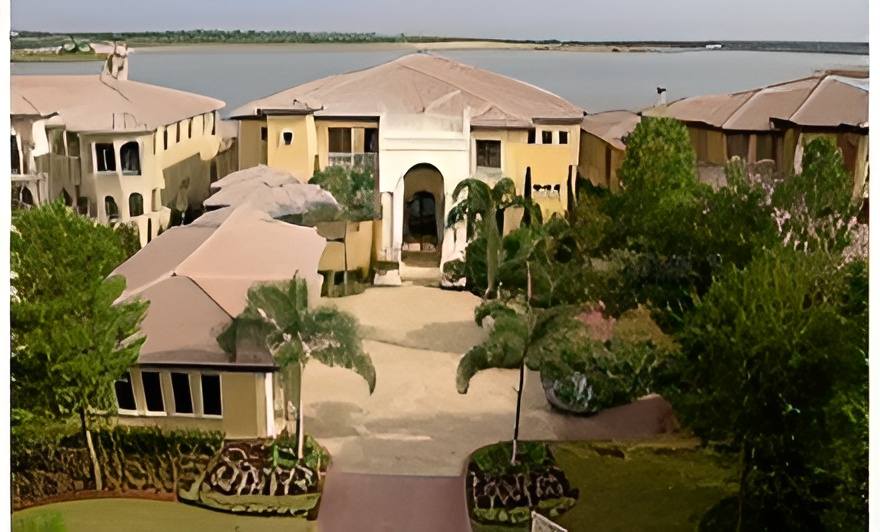
Proper initiatives with property research might help avoid obligations and inflated expectations. At this stage, we do the homework that will give real yields and help prevent common or hidden pitfalls, which can add to unexpected project costs. The amount of investigation varies with each project but could include the following:
Coordination between buildings (types, placement & orientation) and land uses (roads, parking, landscaping, open space, etc.) is best done in conjunction with the civil design considerations (buffers, setbacks, parking requirements, drainage, grading, etc.). Our planning experience and civil expertise provide a one-stop-shop for accurate and feasible site layouts for commercial or residential projects.
Design is the down-and-dirty part of the process, where experience and knowledge come together in CAD to create a cost-effective, efficient design for the Client. GL Summitt Engineering uses our understanding of governing agency requirements, construction cost, and functioning design to provide the client with a superior outcome.
A detailed review of the code requirements for each project is necessary due to an ever-increasing and changing regulatory environment. Changes are constantly occurring at permitting agencies in the form of new commissioners, staff, code interpretation, and implementation. One cannot merely depend on previous working expertise to identify what will be needed on the current or future projects.
The different types of permitting agencies encountered, and the level of their involvement, vary significantly from project to project. The following is a brief list of agencies that may be engaged on a project and the items they review:
GLSE provides our Clients with all parts of construction administration. Whether it's overseeing site construction, reviewing contractor draws, coordinating utility as-builts, or testing utility installations, GL Summitt Engineering is there.
Companies nowadays are trying to improve cost-benefit. After construction, GL Summitt Engineering may supervise the project to ensure that things like bonding, certificates of completion, permit transfers, and easements are handled and delivered to keep the project moving with proper building permits.
Each land development project is unique and has its challenges and goals. We share our experiences and triumphs which each study of recent projects we have completed.
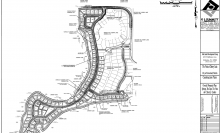
Client: Red Jacket Development
Location: City of Groveland, Florida
Cherry Lake is divided into two projects (The Vista & The Cape) consisting of 48 and 44 lots, respectively. The project is a unique property surrounded by water on three sides, with The Cape being connected by only an 80-foot wide strip of land. This project included significant elevation change across the entire site. Our services included the design and permitting of both projects independently through all agencies.
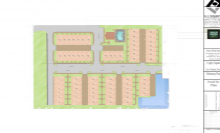
Client: Ashton Woods Homes
Location: City of Orlando
Copley Square is a 66-unit town home community located in the heart of Orlando. Situated between Michigan Ave and Crystal Lake Drive, the project is within a short stroll of Lake view Park and Boone High School. This unique project takes an old rundown multi-family complex and creates a new development with 3-story mid level entry brownstones similar to what you would experience in Boston. Part of our scope included working with City planners and residents to design the site to blend the new with the old and incorporating features like paver streets and alleyways to give the community an older feel.
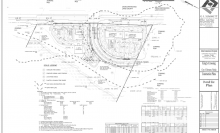
Client: Schmid Construction & Development
Location: City of Clermont, Florida
This project involved designing and permitting a commercial parcel bisected by Citrus Tower Boulevard. The design included a bank, fast food, retail block space, daycare, and a gas station. The challenges included elevation change, substantial offsite improvements to Citrus Tower Boulevard and SR 27, and expanding and permitting a shared retention pond. Overall there were over 60,000 square feet of commercial space.
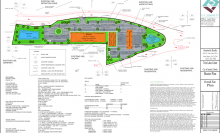
Client: Seminole Realty
Location: City of Sanford & City of Lake Mary, Florida
Twin Lakes is a unique project in that the property is bisected by the line separating the City of Lake Mary from the City of Sanford. Another unique aspect of the project is that C. R. 46A surrounds it, and the road forks around the property, requiring access on all sides. This project is located only 2 miles from the I-4 exit; this project consisted of a commercial piece perfect for a gas station and small retail center. Our scope included the layout and design of the site and permitting rezoning & comp plan amendments through the City of Lake Mary and the City of Sanford simultaneously.
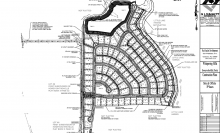
Client: Red Jacket Development
Location: Howey-in-the-Hills, Florida
The design and permitting of 108 lots on 68 acres of rolling terrain in Lake County. The project has 1,300 ft of lake frontage and offered design challenges due to the 120-plus feet of elevation change over the site. The design also incorporated an artificial 5.5 acres lake, which will serve as stormwater retention and an irrigation source for the community to minimize the impact of the development.
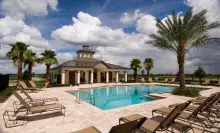
Client: Ashton Woods Homes
Location: Windermere, FL
Wickham Park, Orange County, Florida. 301-unit single-family attached and detached development included complete design and permitting services. Ideally located in the Horizons West, one of the fastest-growing areas in Orange County, phase 1 was completed in 2006. Phase 2 was designed and permitted between 2010 & 2011, with construction recently completed.



